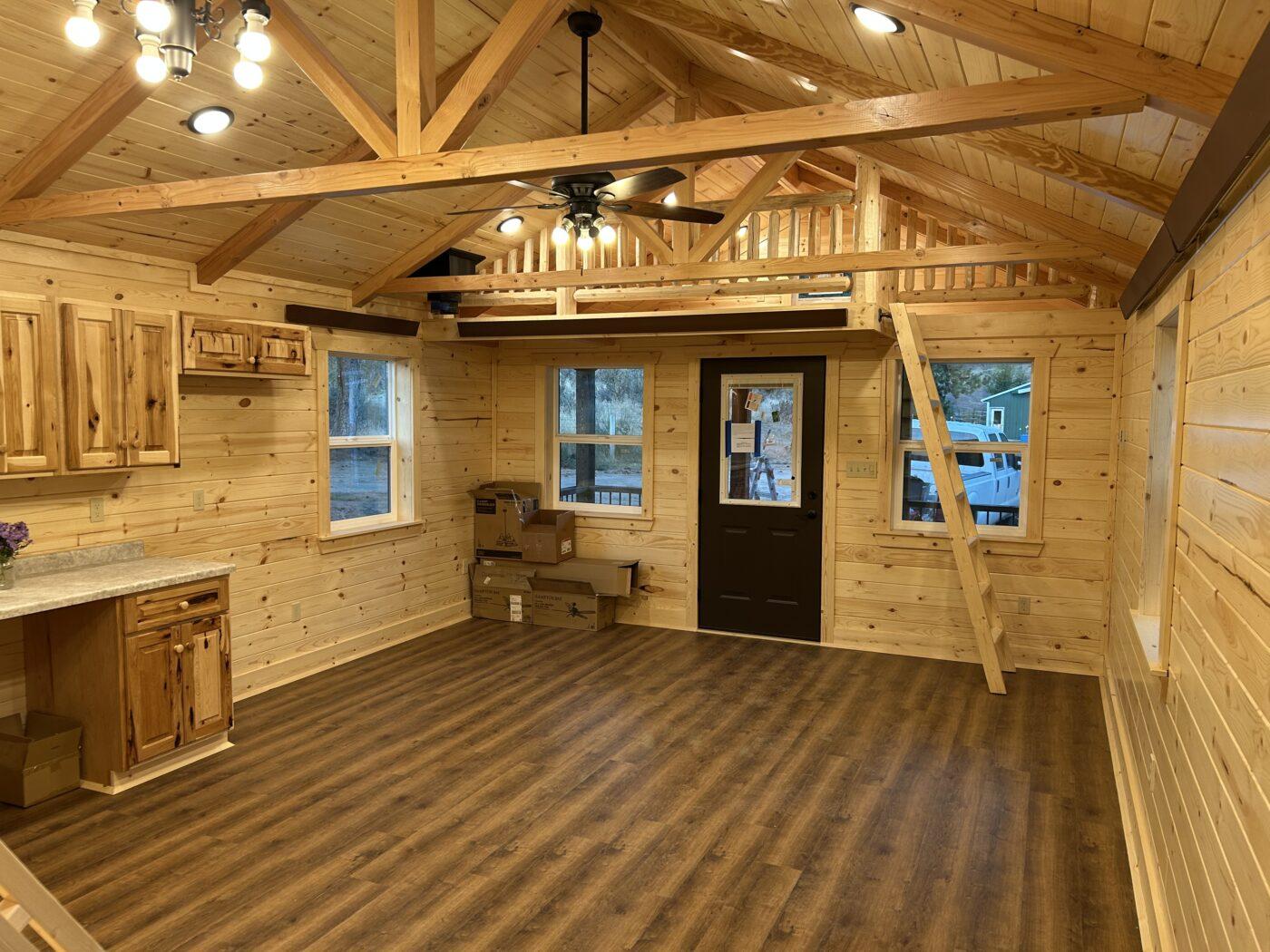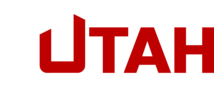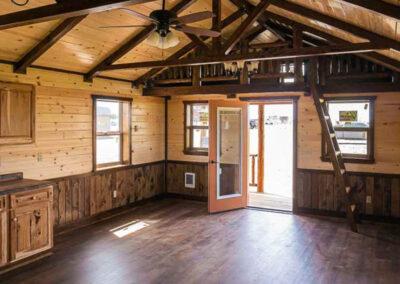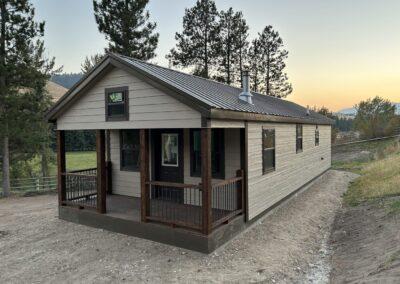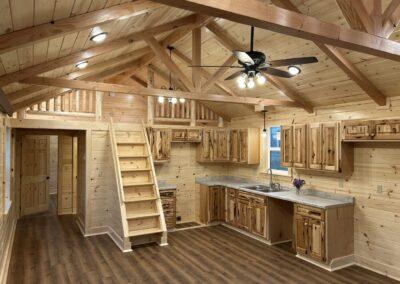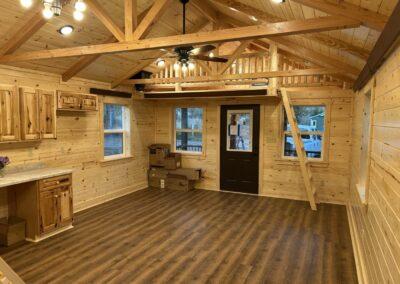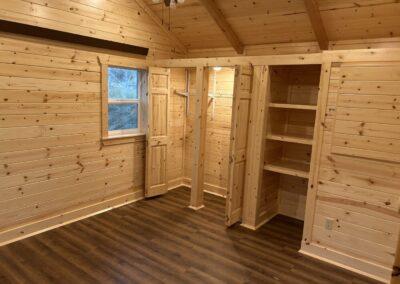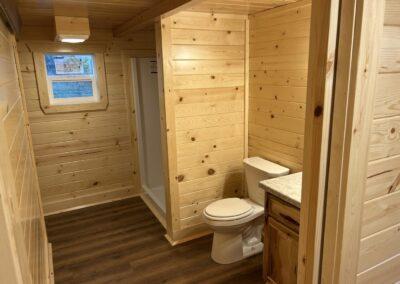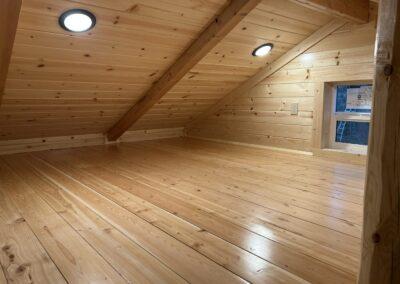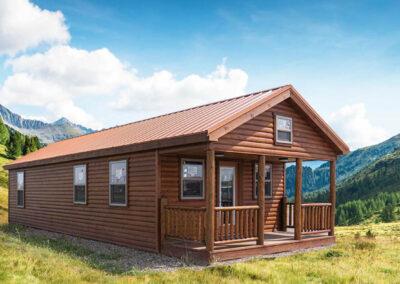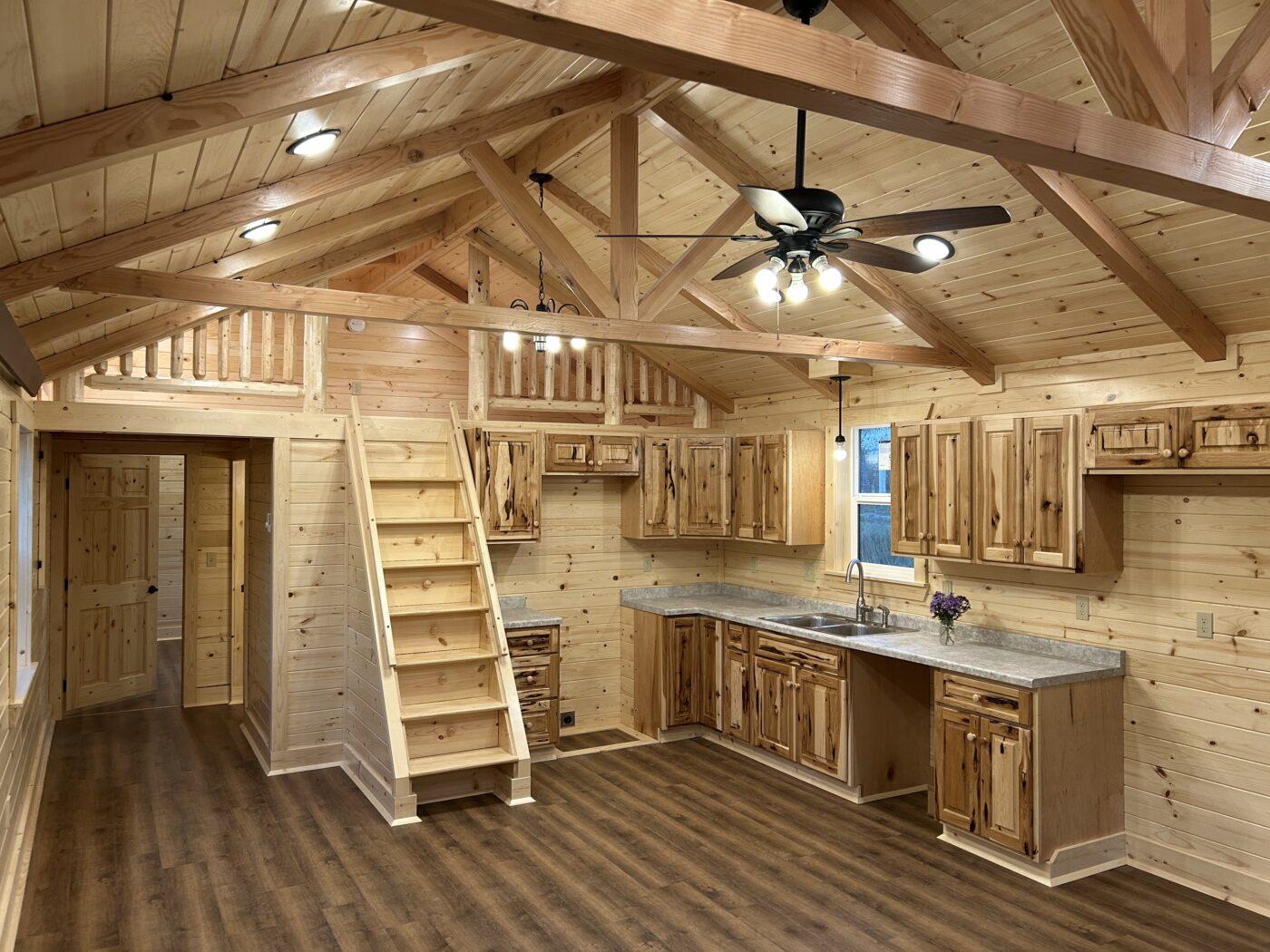
Your Own Comfortable Cabin.
Choose a modular cabin designed for extended stays, offering both comfort and functionality.
Step onto the inviting front porch, where you’ll instantly feel at home. Inside, the great room welcomes you with its soaring vaulted ceiling. To the right, the well-equipped kitchen features a double stainless steel sink, authentic hickory cabinets, and ample counter space for meal preparation. Two lofts—one above the porch and another over the bathroom—provide additional sleeping and storage areas, maximizing space and convenience.
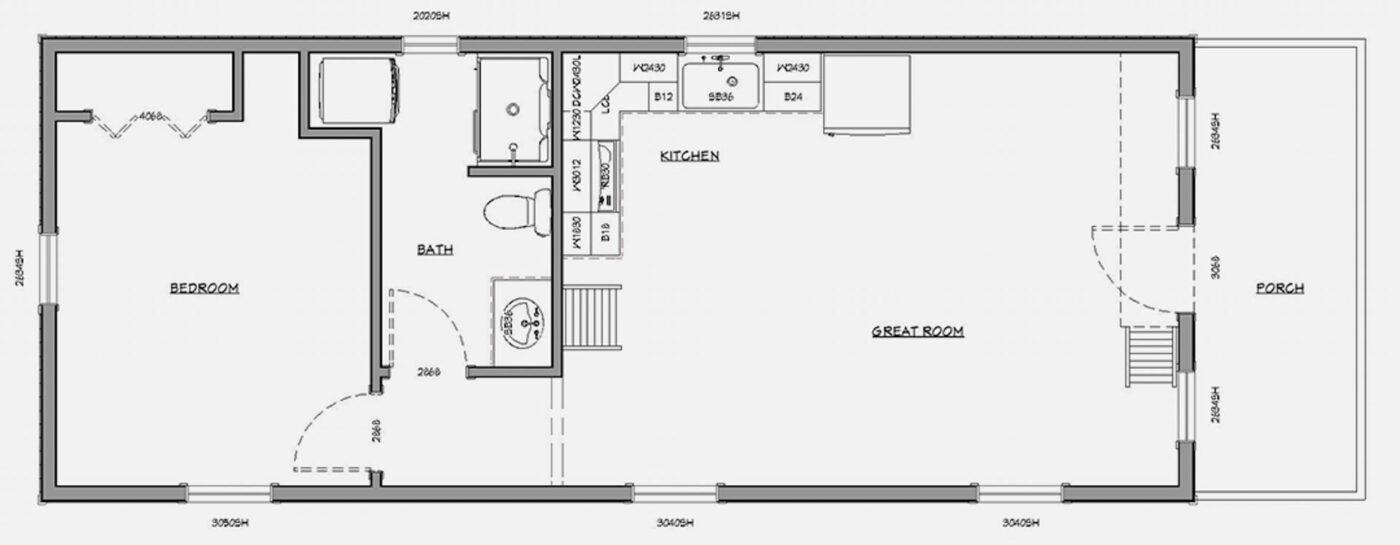
STANDARD FEATURES
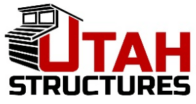
Flooring
- 4″x6″ Pressure treated base skids for foundation support (Cabins over 400 sq. ft. require footing)
- 2″x10″ floor joist, 16″ on center, with R-30 minimal insulation
- 3/4″ tongue & groove OSB sub-floor
COREtec® Pro Plus waterproof clip-n-lock luxury vinyl plank flooring - Vinyl or clip-n-lock floor in bath
- Lofts have a 2″x6″ tongue & groove floor, log railing, and ladder

INTERIOR / EXPERIOR
- 1″x6″ tongue and groove pine interior with a clear sealer
- Double pane vinyl windows
- 7/16″ OSB under the siding
- Standard Siding Options:
- Stained & sealed log1
- Stained & sealed cedar lap
- Stained & sealed board & batten
- Painted steel siding (40-year warranty)
- LP® SmartSide® lap side with Diamond Kote® (30-year no-fade warranty)
- Insulated full light door (with internal blinds)
- PlygGem 200 series windows with Low-E 180 glass (clay color)

Roofing & Ceiling
- 1″x6″ Knotty pine tongue & groove on the ceiling above rafters
- 2″x8′ Upper rafters 2′ on center with 4″ polyurethane, R-11 fiberglass for a total of R-38
- 7/16″ OSB roof sheeting
- Synthetic roof underlay
- Painted metal roof (40-year warranty)
- 4″x4″ Douglas fir rafters (exposed) on 4′ center with sunburst truss design

SIDE WALLS
- 2″x6″ exterior walls with R-21 insulation
- Modular / Prefabricated
- Wiring to meet or exceed code
- State inspection
Essential
For freelancers
$990/ per year
50 keyphrases optimized
10 pages optimized
2 blog post outreach
Monitoring & analysis
Professional
For small businesses
$1.990/ per year
150 keyphrases optimized
30 pages optimized
8 blog post outreach
Monitoring & analysis
Premium
For agencies
$2.990/ per year
300 keyphrases optimized
60 pages optimized
16 blog post outreach
Monitoring & analysis
CUSTOMIZE YOUR building

Whether you’re looking for a backyard bedroom or planning to start your own Airbnb, Utah Structures Supercenter offers plenty of options to help you create your perfect space. With flexible designs and quality craftsmanship, you can customize each structure to suit your needs—whether it’s a tiny home, a cozy guest room, or a unique rental space.
Pick A Size
We offer a wide selection of sizes which allows you to pick the perfect-sized cabin for your backyard. Our size ranges are 14×30-14×54,16×30-16×54.
CHOOSE A COLOR
Choose the perfect color for your building! Utah Structures Supercenter has lots of colors to pick from, so you can make it look just the way you want.
DOORS & WINDOWS
We use ProVia windows and doors for all of our cabin models.
ADDITIONAL PACKAGES
Cabins can be modified to accommodate your needs. Some additional options include propane gas, chimney kit, extra cabinets, washer and dryer hookups, additional closet space, and much more.
